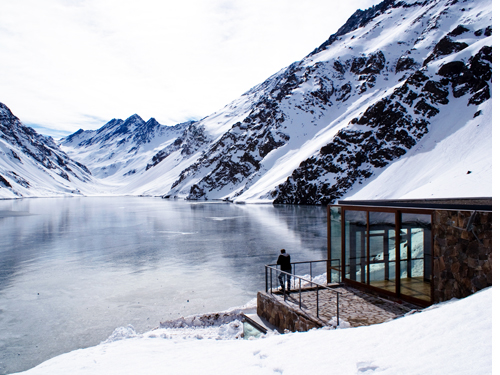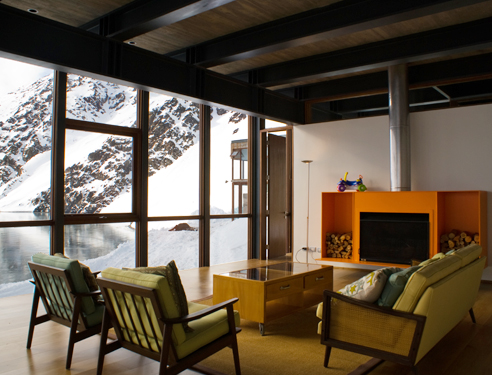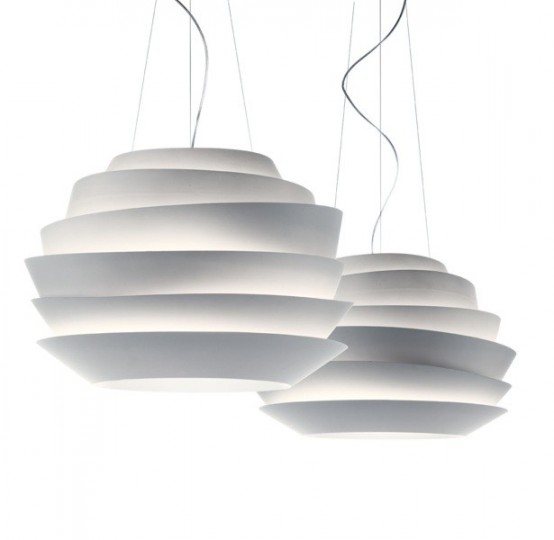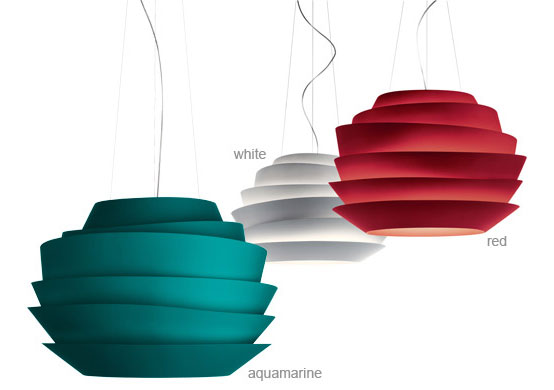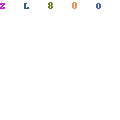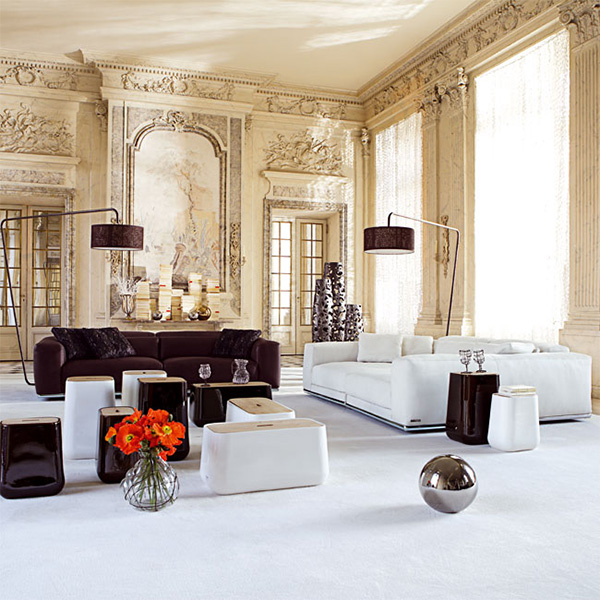You are finally there - you've made it! It's time for you to get the house of your dreams. That big binder filled with magazine clippings - a collage of colors, textures and designs - can finally be put into a cohesive custom home design just for you.
Now, maybe you think you know exactly what you want and all you have to do is hire a contractor to take your vision and build it. For a project to this magnitude and import, hiring an architect to handle the design and to work with the contractor is a better move.
Why? Because an architect brings certain things to the table that will ensure the house of your dreams becomes just that. What are these special qualifications and how do you know you're getting the right person for the job?
Here are a few things to look for and questions to ask when shopping for an architect to breathe life into your custom home design:
1. Is he licensed in your state?
Architects must obtain a license to work in any state. If your "architect" doesn't have one, he is really just a designer. The difference is not just the piece of paper, it is the skill and knowledge necessary to get that license.
2. Can you see examples of his work?
Either on paper or in person, you always want to see your architect’s finished products. This is important not only to ensure he does quality work, but that you also like it. If a majority of his work is contemporary chic and you want traditional colonial, will he be able to handle it?
 If you are tired of looking at rigid building designs, this post is surely feat to blow you away!
If you are tired of looking at rigid building designs, this post is surely feat to blow you away!



















